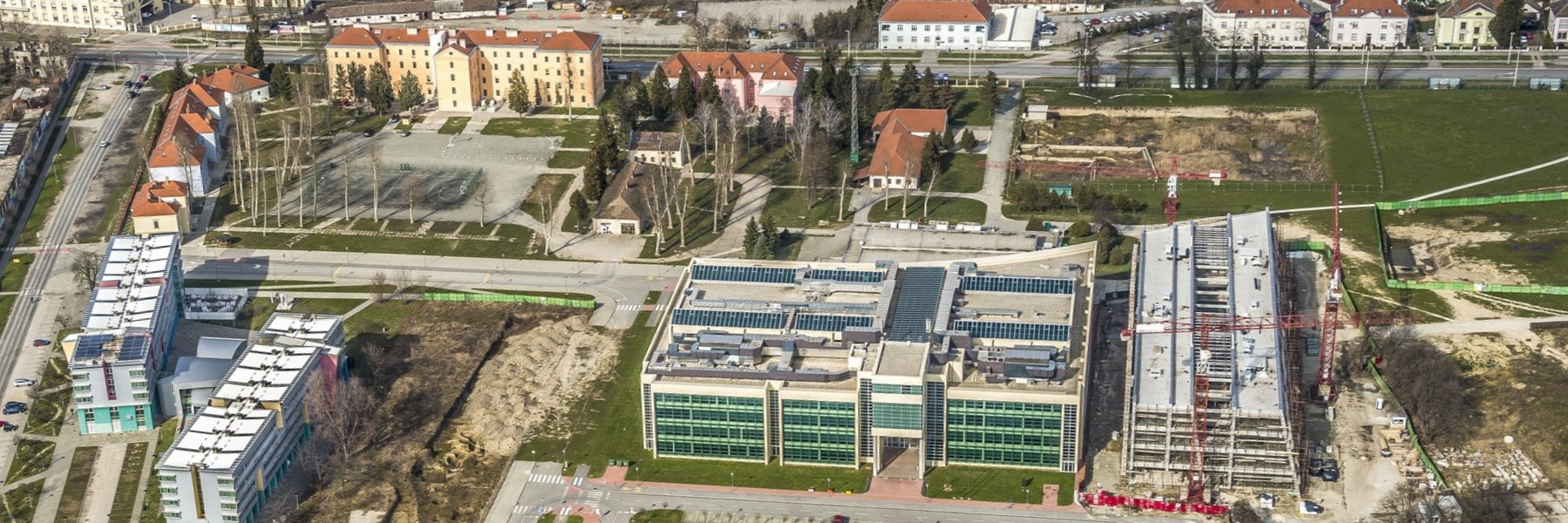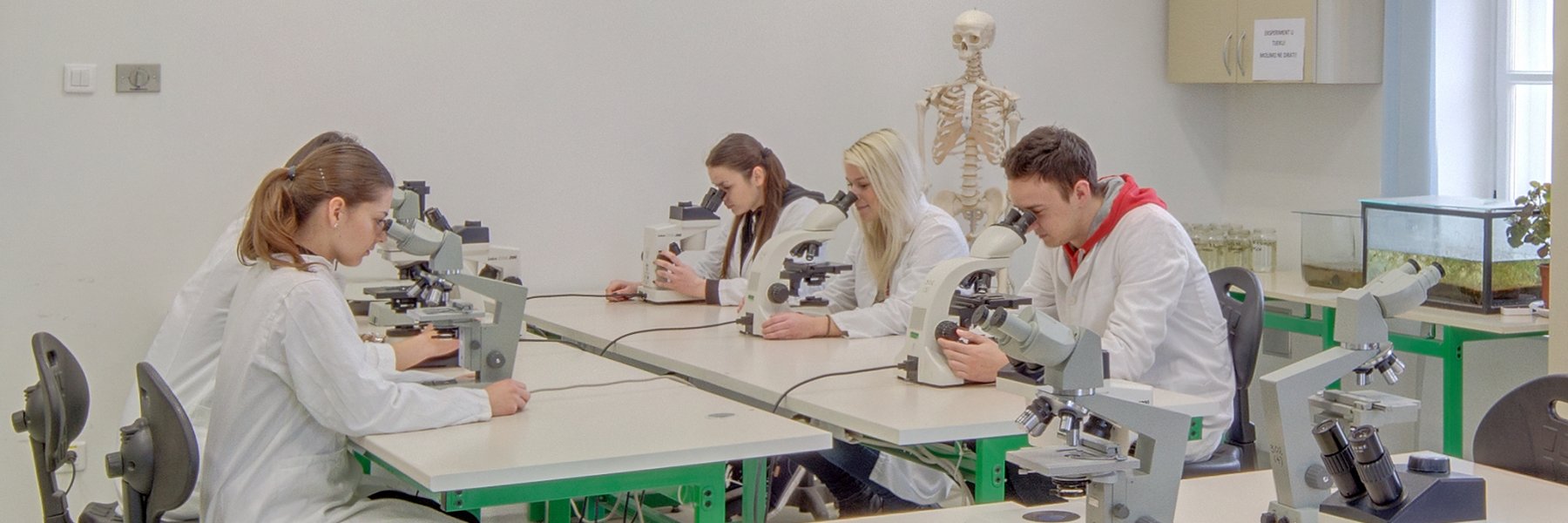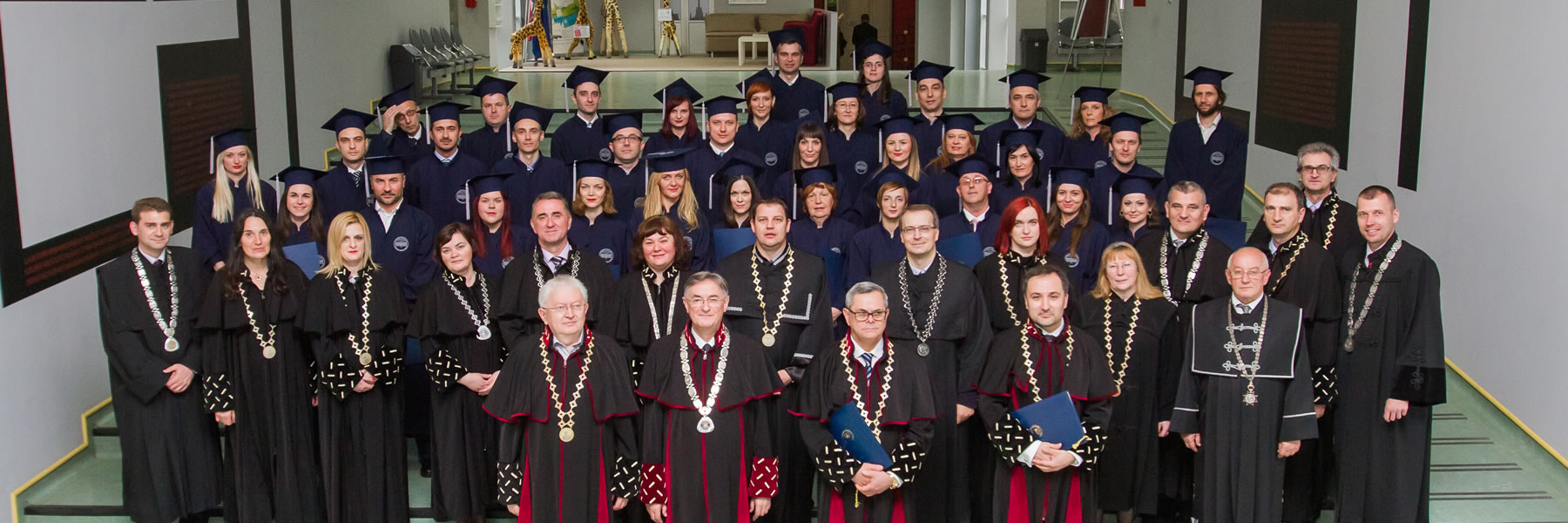(Prof. Dr. Damir Markulak)
New premises of the Faculty of Civil Engineering have been opened on Monday, 18 April 2016, at the campus of Josip Juraj Strossmayer University of Osijek. The host of this festive occasion was the Dean of the Faculty of Civil Engineering, Assoc. Prof. Damir Varevac. The event was attended by the Rector, Prof. Dr. Željko Turkalj, by Prof. Dr. Srećko Tomas, Deputy Minister of Science, Education and Sports, Prof. Dr. Damir Markulak, Vice-Rector for strategy development and spatial planning, Prof. Dr. Tomislav Mrčela, Vice-Rector for finance and business relations, deans and vice-deans and heads and deputy heads of University constituents and many other guests.
INITIATIVE
Since its founding in 1976 as the Technical College, the Faculty of Civil Engineering Osijek did not own its premises, but it was located at several locations in the city of Osijek, in the streets Drinska 16a and Crkvena 21. Therefore, the construction of the new building of the Faculty of Civil Engineering was accepted as one of the objectives of capital investment program “University of Osijek Campus: Justification of the Capital Investments Program – Campus Construction Phase 2”, which the Senate accepted on 17 July 2006. For the financing of the second construction phase of the Campus, on 24 October 2007, based on the consent of the Croatian Government and the Ministry of Science, Education and Sports, the University concluded an Agreement on financing of the second construction phase of the University Campus with Slavonska Banka JSC, Osijek. Within the long-term loan, there was 117,259,598.00 HRK provided for building of the Faculty of Civil Engineering.
LOCATION OF THE NEW BUILDING AND ARCHAEOLOGICAL FINDINGS
The building of the Faculty of Civil Engineering is a part of the University Campus project at the site of the former “Drava” barracks in the Kralja Petra Svačića Street in Osijek, and it is located next to the building of the Faculty of Agriculture in Osijek.
The University Campus is located in the area of the ancient archaeological site “Mursa”. Before the building started, it was necessary to perform protective archaeological excavations and to obtain special conservation conditions. During the excavation, a part of the urban structure “Mursa” was found. Its backbone is the road with buildings of different purposes on both sides. In addition, other immovable and movable findings were detected, such as drainage canals, ruins of a building with a porch south of the road, collapsed stone elements of the porch and buildings along the road (base parts, bodies and capitals of several columns), curb stones for the road and other building materials (bricks and tegulae).
Because of the significance of the findings, as well as its importance for the urban history of Osijek the site discovered was restored and presented in the basement of the building. It is open for scientific and educational visits for all interested parties. The presentation of the findings is a continuation of the conservation concept, which started as a part of the construction of an adjacent building of the Faculty of Agriculture in Osijek.
PROJECT DESIGN PHASE
The call for the preliminary architectural solution for the new building of the Faculty of Civil Engineering Osijek was announced on 11 July 2005. The committee composed of Prof. Dr. Željko Koški – President, Prof. Dr. Dragomir Krumes, Prof. Dr. Vladimir Sigmund, Prof. Dr. Hildegard Auf-Franić, Prof. Dr. Veljko Olujić, Assist. Prof. Dr. Sanja Lončar and Oliver Grigić, BSArch, decided that the best solution was presented by Dinko Peračić and Roman Šilje. The authors made all the necessary projects and the confirmation of the project was obtained on 30 August 2011.
CONSTRUCTION AND EQUIPPING OF THE BUILDING
Due to lack of funds to complete the construction of the building, the construction AND equipping of the building was planned to be carried out in stages. The first phase of construction of the building of the Faculty of Civil Engineering started on 12 November 2011, and immediately after securing sufficient funds to continue the work, in July 2014, the construction of the building moved forward to the second phase. The last phase of completing the building of the Faculty of Civil Engineering was its decoration and furnishing and finally the certificate of occupancy was granted on 2 March 2016.
The main feature of the new building is that its supporting structure consists of five high longitudinal reinforced concrete bearers, perforated so as to bridge or create links between areas, which are also interconnected by reinforced concrete ceiling panels with beams or without them. In the northern part of the building there are no archaeological finds, so this is where the cellar and the basement were dug, and a walkable steel structure for access and movement of visitors was suspended over the part of the building with archaeological findings.
The building was designed in a modern industrial design, which entailed great challenges during the construction, such as processing and treatment of visible concrete on multilayer walls, which had to look evenly throughout the facility in spite of different production conditions, and the installation of hardware on the sloping reinforced concrete walls, which practically did not have two equal parts.
The laying and casting of the floor on slopes in the building involved a completely new technology, so a series of samples of the floor area was drafted to achieve the sought-after look. Since the project documentation for the building was made 6 years ago, certain adjustments were required, as well as some modifications in the wiring and mechanical installations.+
The basement and the ground floor of the new building have laboratories and technical rooms, the classrooms, the library and student rooms are located on the ground floor, and the first floor is reserved for the Faculty of Management. The second and the third floor contain cabinets, classrooms, drafting rooms and other facilities. The Faculty covers an area of 10,600 m2.
For the purpose of construction, during 2015, the City of Osijek and the University have jointly built the access road and parking spaces for cars.
AUTHORS’ REMARKS (ARHITECTS DINKO PERAČIĆ AND ROMAN ŠILJE)
The new building of the Faculty of Engineering Osijek is embedded in the dense urban matrix of the University Campus. With its organization and design, the Faculty building adapts to its close surroundings, to the existing and planned buildings. On the west side, towards the Faculty of Agriculture, there is a pedestrian zone, which expansion contains a covered porch with one of the entrances to the building of the Faculty of Civil Engineering. On the east side, a dense tree-lined promenade is designed so that it provides shading for the classrooms and lecture halls, and also creates a high quality public space that connects the vital points of the University Campus. The main access to the building on the south side lies in the shade of a deep porch, which draws its visitors into the “guts” of the building.
The experiential promenade with an access to the faculty building changes its character upon entering the central hall, which is illuminated by multiple sources of daylight. The lateral illumination of the central public area over the deep porch to the west and across the glazing lecture from the east, is complemented by the zenithal light that breaks through the glazed roof upper floor terraces of the building.
The central hall connects to the spaces of open classrooms, the cafeteria, the terrace and the atriums, which are extending along all of the floors because of the need for insolation of all the areas of the Faculty building and in order to connect these spaces into a single model of movement and use. The project’s logic of openness can be perceived by moving through the system of populated communications, which suggest the interaction of spatial conditions of the building with the educational and social processes, which are taking place inside.
The immediacy of access and the model of using the public space of the Faculty building calls for an “occupation” of common space in order to develop additional curricular activities and establish new ways of transfer of knowledge among all of the users of the building. The disposition of the vertical content follows the basic functional scheme with the laboratories in the basement, lecture halls and a library gathered around the central hall on the ground floor, the administrative wing on the first floor, and lecture halls, classrooms and staff offices on the top two floors of the building. The principle of aggregation is further applied in the design of the building where the structural system, which is formed of high reinforced concrete bearers, serves as the basic element for the organization and the design of spatial circuits. The visible concrete construction, both on the outside and the inside of the building, and the continuous linear distribution of content on the long axis, are the main elements, which have determined the function and the design of the Faculty building.
While anticipating the beginning of the teaching and research activities in the new building, we are revelling in the assessment of the basic postulates of the architectural project, which, we are sure, can contribute to improving the development of education for the new generations of students of the Faculty of Civil Engineering in Osijek.




